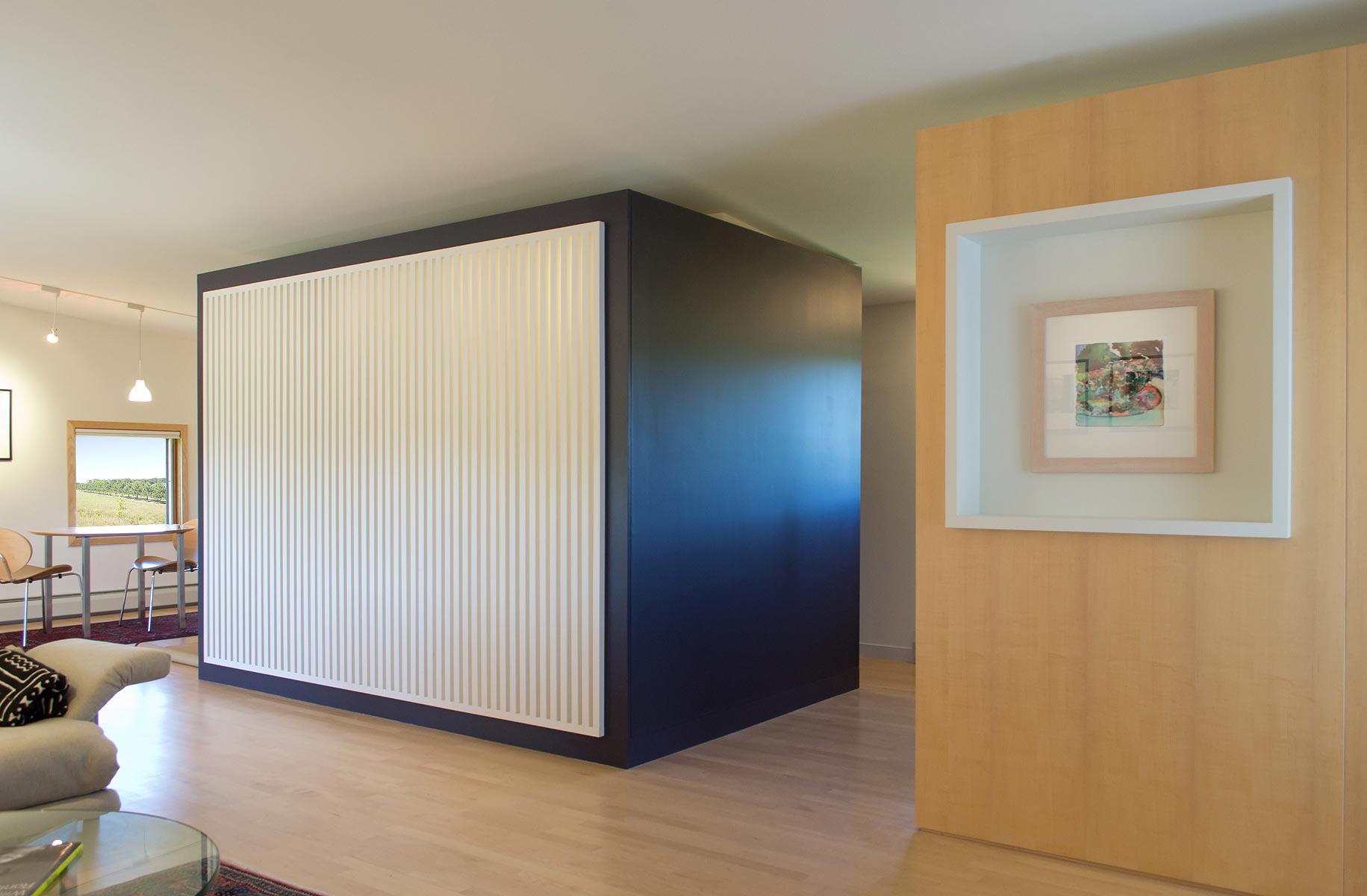Mayo Woodlands Village House No. 1 | Rochester, Minnesota
Designed as the first house for the Village neighborhood within The Mayo Woodlands development in Rochester, Minnesota, the project was created as a collaborative design effort between ALTUS Architecture + Design, landscape architect, Coen + Partners and architect, David Salmela. The project has received a Progressive Architecture Citation and has been published in the New York Times and many national magazines.
The house is designed to express the design philosophy at the Woodlands through an east/west site placement that echoes windrows of Red Pine trees. As well, the transparent main level creates a strong relationship with the outdoor spaces. The natural Cedar pergola provides sunshade for the main floor and establishes a modern veranda. The design also incorporates a standing seam metal roof, European smooth stucco and an open floor plan.
The detached garage has a loft space above and is treated as a dark cubic object as a counterpoint to the main house. The Purple Nite color allows the garage to visually recede into the forest beyond.
Completion Date: 2003
Size: 2,500 sf
Design Team:
ALTUS Architecture + Design
Salmela Architect
Consultants:
Landscape Architect: Coen + Partners
Structural Engineering: Stroh Engineering
General Contractor:
Thomas Bren Homes
Awards:
2008 AIA Minnesota Honor Award, Mayo Plan #1
2003 Progressive Architecture Award, Mayo Plan #1
Publications:
Architecture Minnesota, May 2009
Dwell, April 2005
Minneapolis Star Tribune, September 2004
New York Times, August 2004
Dwell, April 2004
Architectural Record, February 2004
Architecture, January 2003
Architecture Minnesota, March/April 2003
Landscape Architecture, December 2003
Photography:
ALTUS Architecture + Design























