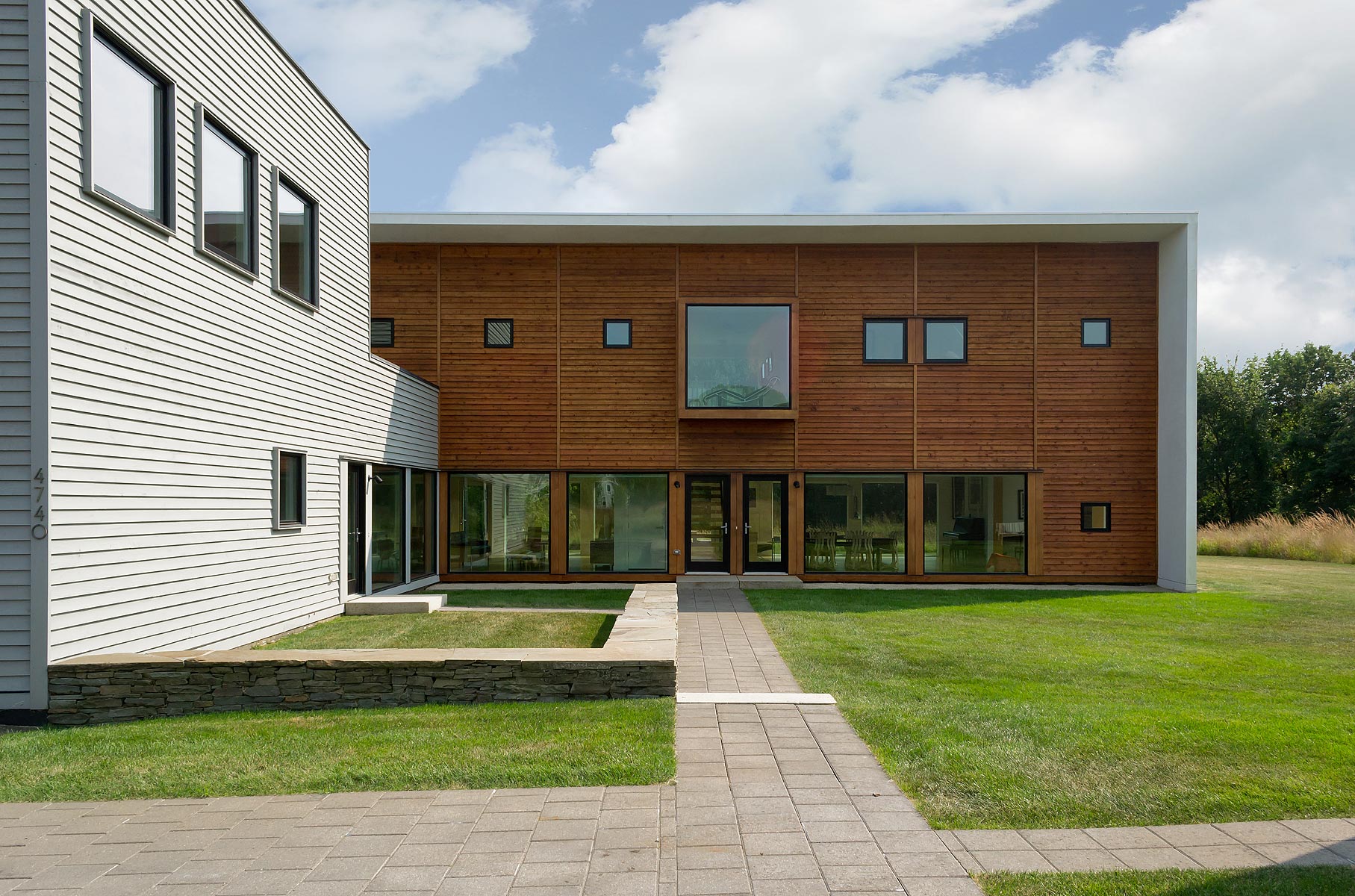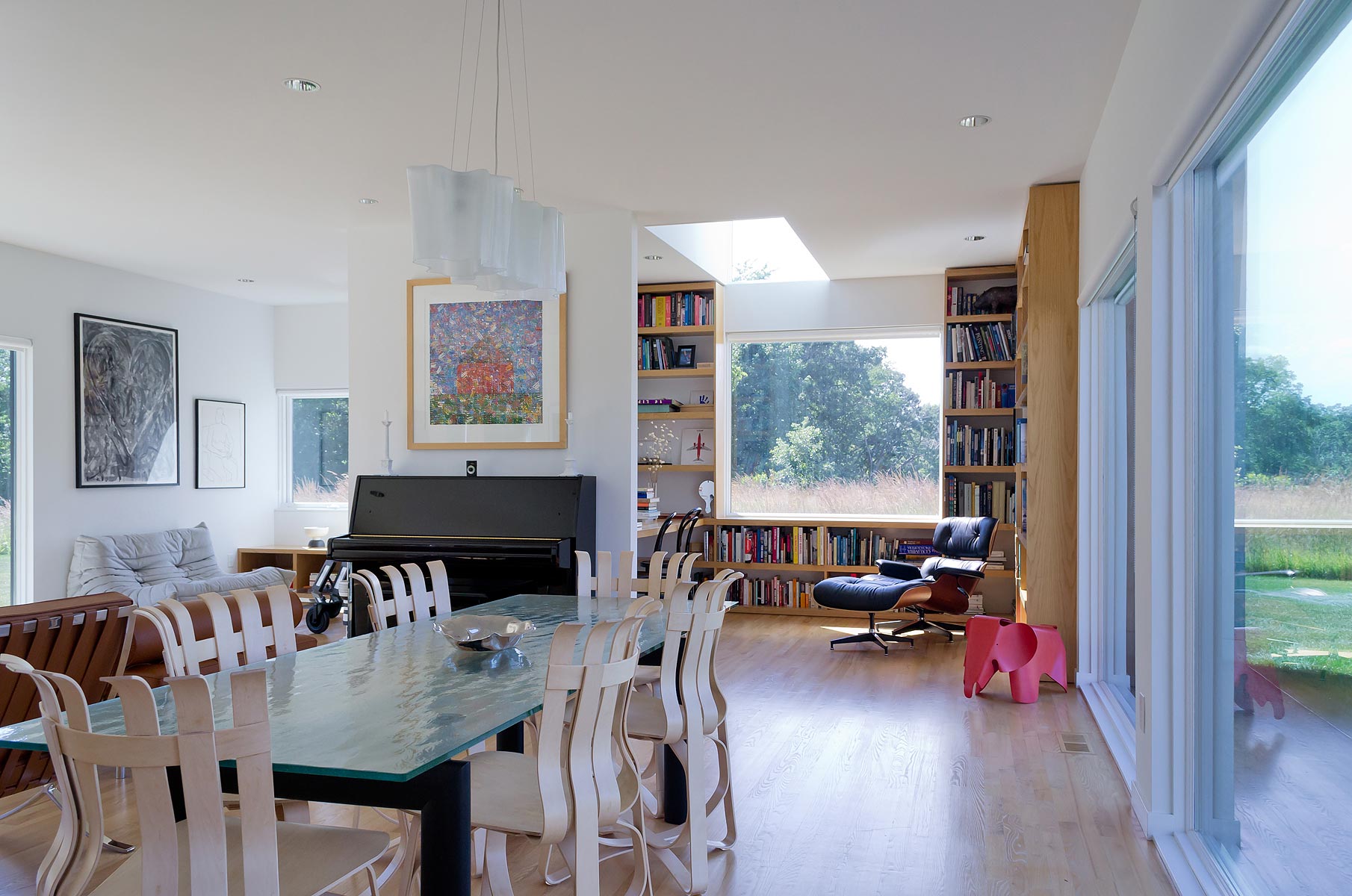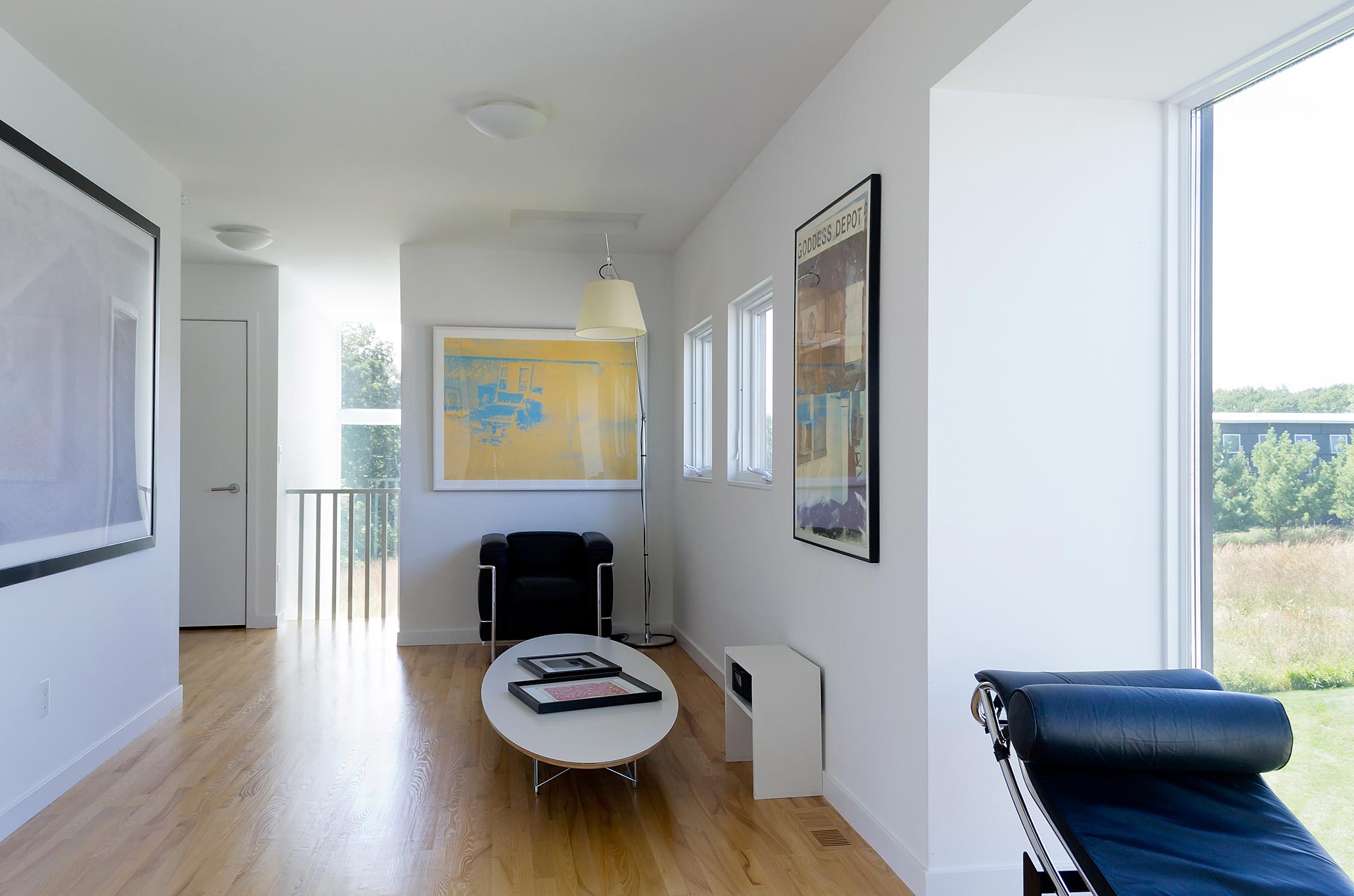Mayo Woodlands Prairie House No. 1 | Rochester, Minnesota
This house was the first custom residence designed at the Mayo Woodlands development in Rochester, Minnesota. The project was a collaboration between ALTUS Architecture + Design, landscape architect Coen + Partners, and architect David Salmela.
The sculptural simplicity of the forms of the house are dramatized by the materials and colors. Two garages, one attached with a loft (gray) and another detached tandem (black) establish an entry courtyard for the house. The main house is rendered by a folded plane of smooth stucco that captures a natural Cedar expression of the north and south faces of the main house as a pair of bookends. The main level is open and transparent to the front and back court spaces, allowing the client to observe their boys playing wherever they are on the site. This level also creates several activity spaces within a larger volume, such as hearth space, library and informal workspace. The upper level incorporates the bedrooms, laundry, play spaces and offices.
Completion Date: July 2004
Size: 4,275 sf
Design Team:
ALTUS Architecture + Design
Salmela Architect
Consultants:
Landscape Architect: Coen + Partners
Structural Engineering: Stroh Engineering
General Contractor:
Thomas Bren Homes
Awards:
2008 AIA Minnesota Honor Award, Mayo Plan #1
2003 Progressive Architecture Award, Mayo Plan #1
Publications:
Architecture Minnesota, May 2009
Dwell, April 2005
Minneapolis Star Tribune, September 2004
New York Times, August 2004
Dwell, April 2004
Architectural Record, February 2004
Architecture, January 2003
Architecture Minnesota, March/April 2003
Landscape Architecture, December 2003
Photography:
ALTUS Architecture + Design




















